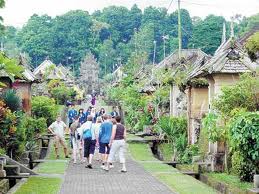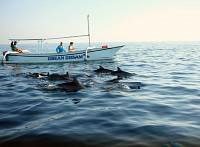
PENGLIPURAN VILLAGE
PENGLIPURAN VILLAGE: Is a traditional countryside owning unique characteristic life, socializing and culture. It is located in Kubu Village , Bangli Sub district and Bangli Regency.
 The natural nature and environments of countryside is designating the pittance touch of modernization influence. This countryside is supported by cool atmosphere because it is located on the height land about 700 m above sea level and according to history of all old doyens that this countryside is taken away from the word Pengeling Pura what its meaning remember to ancestor, but there is also telling that the word of Penglipur mean the entertainer. It is said that at former empire era, all king often use this area as a place to amuse themselves, because its nature is beautiful and can give the peacefulness and inspiration at the time of experiencing a problem.
The natural nature and environments of countryside is designating the pittance touch of modernization influence. This countryside is supported by cool atmosphere because it is located on the height land about 700 m above sea level and according to history of all old doyens that this countryside is taken away from the word Pengeling Pura what its meaning remember to ancestor, but there is also telling that the word of Penglipur mean the entertainer. It is said that at former empire era, all king often use this area as a place to amuse themselves, because its nature is beautiful and can give the peacefulness and inspiration at the time of experiencing a problem.
What to See at Penglipuran Village :
The houses exist in this countryside from north to the south is look very beautiful in particular the Balinese traditional entrance gate which are made similar each other. When we step down to this village, we will meet the Balinese houses are oriented northeastwards to Mount Agung which is located in north-east of Bali Island. The structure of house building between one house and others are equal in particular to condition, form, size and function from the building except building of family bed room is freeform. The family temple building is places the same direction to the Agung Mount, kitchen is located in upstate from the lawn and the building of Bale Sakaenem is the six beamed building which its function for ceremony place. The place for look after the livestock and the place to plant assorted vegetable are referred as non irrigated dry field which is called Teba. Its Construction material is made from wood except family residence. It is predominated by substance from bamboo because around this countryside is bamboo producer.
Social Life System
Social Life System
 The countryside is lead by a leader which is Bendesa or Kelian or Penyarikan or Patengan and he/she is assisted by Sinoman. The social system is recognized by the 12 group terms that are number 1 until 12 as member of Pemerincik that is commissioned member converse the problem or plan and its result is submitted to the member. They are very trusting of 12 groups and have represented the tradition in heritage away back. The Consanguinity System in this countryside is Patrilinial system that is according to father lineage. This countryside religion leader is called as Jero Bayan which is consisted of 3 Jero Bayans that is a Jero Bayan Mucuk and 2 people of Jero Bayan Nyoman. The specific cultural potential like pattern of building architecture remains to be traditional, the beautiful nature and environment with cool atmosphere, hence this countryside is the ideal place to visit during your vacation in Bali.
The countryside is lead by a leader which is Bendesa or Kelian or Penyarikan or Patengan and he/she is assisted by Sinoman. The social system is recognized by the 12 group terms that are number 1 until 12 as member of Pemerincik that is commissioned member converse the problem or plan and its result is submitted to the member. They are very trusting of 12 groups and have represented the tradition in heritage away back. The Consanguinity System in this countryside is Patrilinial system that is according to father lineage. This countryside religion leader is called as Jero Bayan which is consisted of 3 Jero Bayans that is a Jero Bayan Mucuk and 2 people of Jero Bayan Nyoman. The specific cultural potential like pattern of building architecture remains to be traditional, the beautiful nature and environment with cool atmosphere, hence this countryside is the ideal place to visit during your vacation in Bali.
BALINESE HOUSE BUILDING
There are various kinds of buildings in Bali, and one known to all is the umah (a building in which you live). For the Balinese umah doesn't mean one building. The building itself consists of several bales. One umah consists of several bales which occupy the entire plot of land on which the house is built.
The proportioning of an umah is called karang sikut satak. That is, a single plot of land which measures 14 x 13 depa, one depa being equal to the length between the two hands of an adult man when he stretches them.
This karang sikut satak is divided into three parts. The division is based on the concept of tn mandala, which divides a
 plot of land into zone utama, madya, and nista. Zone utama is for "parahyangan" a place where the family pray, zone madya is for "pawongan" - a place where members of the family do their daily activities, and zone nista is for "palemahan" a place for animals, cages, plants etc.
plot of land into zone utama, madya, and nista. Zone utama is for "parahyangan" a place where the family pray, zone madya is for "pawongan" - a place where members of the family do their daily activities, and zone nista is for "palemahan" a place for animals, cages, plants etc.

Around the umah are built confining walls with 4 paduraksas, pillars on the walls having four angles. The names of each angle are sri raksa, aji raksa, rudra raksa, and kala raksa. The entrance to the yard of the umah is called angkul-angkul. The simplest angkul-angkul is called lelengen and the most complicated is called bintang aring and kori/gelung kori.
After you enter the angkul-angkul, you will see a wall called aling-aling facing you. Aling-aling is a wall which limits and at the same time guides so as to prevent people from viewing from and into the yard (natah of the house through angkul-angkul).
Natah is an open space in the middle of the house. The Balinese's activities, including all kinds of ceremonies, take place here. Another place where they can do their religious activities is the sanggah (a place of worship for family) with its several pelinggih (holy buildings). While a place of worship at a parahyangan is called a sanggah, at a pawongan it is called a pelangkiran (a place of worship for each bale), and at a palemahan it is called a penunggun karang.
The number of bales in one umah varies according to the concepts of desa, kala, patra (place, time, situation) and desa mawa cara (local customs/traditions). However, in general there are four to six units of bale, the names of each being based on their position or the direction of compass such as the bale daja (balai in the north), bale dangin (balai in the east), bale delod (balai in the south), and bale dauh (bale in the west).
The naming of a bale is also based on the typology of the building. The simplest bale daja is called meten. The
 meten which has a veranda with four pillars in front is called meten bandung. If another four pillars are added in front as if it looks like a two-floored veranda, then it is called meten gunung rata.
meten which has a veranda with four pillars in front is called meten bandung. If another four pillars are added in front as if it looks like a two-floored veranda, then it is called meten gunung rata.
 meten which has a veranda with four pillars in front is called meten bandung. If another four pillars are added in front as if it looks like a two-floored veranda, then it is called meten gunung rata.
meten which has a veranda with four pillars in front is called meten bandung. If another four pillars are added in front as if it looks like a two-floored veranda, then it is called meten gunung rata.
The same applies to the bale dangin which is based on the number of its pillars : bale dangin saka enam ( six pillars), saka kutus (eight pillars), and saka roras (twelve pillars).
A bale delod is not so common in Bali. At the puri (In the past a house for kings), the bale delod is known as the bale sumanggen or bale mundak, and the bale dangin is called bale singasari.
Other building which form traditional Balinese houses are the paon (kitchen) and jineng (rice barn). The interesting thing about the paon is its shape which is called kong kampiah. The shape enables the air and the sun's rays to flow freely into the kitchen.
A topo (a big container which is made of sedimentary rocks) to keep water in is usually put in front of the paon. Based on its typology, a jineng is often given different names : kelumpu, gelebeg and kelingking. Next to the jineng are the lesung and alu (mortar/rice pastle for pounding race).











